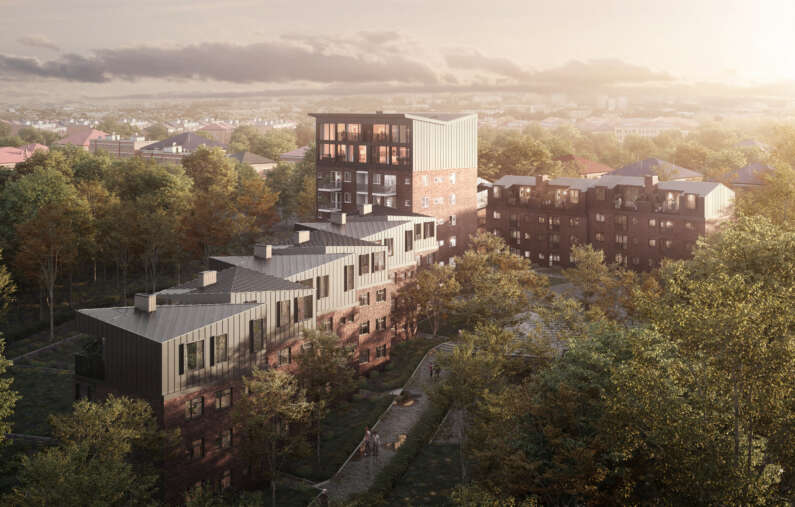Mansfield Heights, London
Firstplan advised on the planning strategy for the extension and upgrading of Mansfield Heights; three blocks of 1950’s flats in Haringey originally designed by the Metropolitan Police Architects Department for use as police housing. Working within the constraints of the original buildings, Firstplan obtained Prior Approval under Part 20 Class A of the amended Town and Country Planning (General Permitted Development) Order 2020 to allow an additional storey to be constructed above both the north and south blocks to provide a total of 11 new one-bed dwellings. A follow-up Prior Approval was then secured to increase the six storey central tower to eight storeys and introduce two additional residential units, for a total of 13 new units across the three buildings.
Firstplan also secured planning permissions for enhancements to the wider estate, which included outbuildings, increased car and cycle parking, refuse storage, hard and soft landscaping, lighting, signage and seating.
The scheme delivers contemporary, high-quality roof additions that adopt a bespoke design approach for each of the three blocks, reflecting their locations within the estate and their relationship with the surrounding buildings. The roof extensions are then successfully unified by using dark zinc cladding to create a harmonious contrast to their host, whilst sitting within an attractive and welcoming setting.


 Linkedin
Linkedin