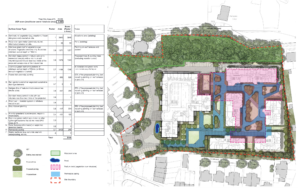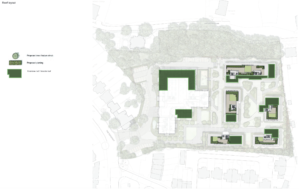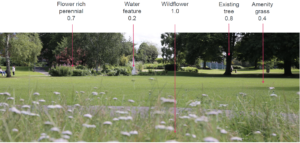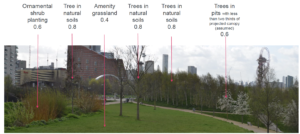The Government has announced two consultations on changes to permitted development rights and strengthening the planning policy approach for developing brownfield land. Both consultations started on 13th February 2024 and run with different consultation lengths, details of which are provided below. We provide a brief overview of these below, and the Firstplan team would be happy to provide further advice on any queries clients may have.
Changes to Permitted Development Rights
This Consultation will last for eight weeks, from 13th February to 9th April 2024. It proposes changes to the Town and Country Planning (General Permitted Development) (England) Order 2015 (as amended).
The key changes proposed include:
1. Changes to certain permitted development rights which enable householders to improve and enlarge their homes. Householder permitted development rights enable householders to carry out various works to improve, extend, and alter their homes without planning permission. The consultation proposes to allow householders to build certain larger extensions. Some of the proposals include:
a) Smaller single storey rear extensions:
– For a detached house, a proposed increase of the maximum depth from 4 metres to 5 metres.
– For all other houses, an increase of the depth permitted from 3 metres to 4 metres.
b) Two-storey rear extensions:
– An increase of the maximum depth to 4 metres.
– A change in the limitation that extensions should be a minimum of 7 metres from the boundary of its curtilage (which is opposite the rear wall of the house being enlarged) so that it only applies if the adjacent use is residential. This limitation would not apply where the adjacent use is non-residential.
The consultation also proposes to allow flexibility for loft extensions; additions and alterations to the roof; and flexibilities to permit bin and bike stores in front gardens. Details can be found on the link provided below.
2. Changes to the building upwards permitted development rights which enable the upward extension of a range of existing buildings. This includes a proposed amendment to remove/alter the limitation restricting upward extensions on buildings built before 1 July 1948. Additionally, the consultation welcomes feedback on the effectiveness of permitted development rights for the construction of new dwellinghouses on a freestanding block of flats (under Class A of Part 20), particularly regarding the impact of this limitation on leaseholders who own a unit within a block of flats.
3. Changes to the permitted development right which allows for the demolition of certain buildings to be rebuilt as homes. The proposed amendments relate to an existing permitted development right (under Class ZA of Part 20 of the Town and Country Planning (General Permitted Development) (England) Order 2015) which allows for the demolition of certain single detached buildings and the construction of a block of flats or a single detached dwellinghouse in its place. In this respect, the consultation seeks views on:
– The removal of the limitation restricting the permitted development right to buildings built on or before 31 December 1989;
– An amendment to introduce a limit on the maximum age of the original building that can be demolished; and
– Views on whether the Class ZA rebuild footprint for buildings originally in use as offices, research and development and industrial processes should be allowed to benefit from the Class A, Part 7 permitted development right, which allows for certain types of extensions and alterations to a shop, financial or professional service establishment, at the time of redevelopment only.
4. Changes to the permitted development rights which enable the installation of electrical outlets and upstands for recharging electric vehicles.
5. Changes to the permitted development right for the installation of air source heat pumps.
Details can be found at: Changes to various permitted development rights: Consultation – Gov.uk
Strengthening Planning Policy for Brownfield Land
Separately, the Government has announced that as part of its long-term plan for housing, Councils in England will be instructed to prioritise brownfield developments and be more flexible in applying policies that prohibit housebuilding on brownfield land. This consultation seeks to gather views on the proposed approach to updating planning policies relating to brownfield land in the National Planning Policy Framework, as well as reviewing the threshold for referral of applications to the Mayor of London.
The consultation will run from 13th February until 26th March 2024.
Three proposals are identified in the document:
1. Changes to national planning policy to give significant weight to the benefits of delivering as many homes as possible and take a flexible approach in applying planning policies or guidance relating to the internal layout of development. The Government proposes a change to make clear that when Local Planning Authorities are considering planning applications, significant weight should be given to the benefits of delivering as many homes as possible, especially involving land which is previously developed.
The change is proposed through additional wording to Paragraph 129c) of the NPPF as shown below:
“local planning authorities should refuse applications which they consider fail to make efficient use of land, taking into account the policies in this Framework, especially where this involves land which is previously developed. In this context, when considering applications for housing, authorities should give significant weight to the benefits of delivering as many homes as possible and take a flexible approach in applying planning policies or guidance relating to daylight and sunlight and internal layouts of development, where they would otherwise inhibit making the most efficient use of a site(as long as the resulting scheme would provide acceptable living standards).”
2. Changes to the way the Housing Delivery Test operates in the 20 towns and cities subject to the 35% uplift in the standard method. This would introduce an additional presumption trigger where their Housing Delivery Test score falls below 95%.
The presumption in favour of sustainable development is applied in specific circumstances, including as a result of the Housing Delivery Test (HDT), which assesses how well local authorities are delivering against their housing requirement. The HDT is an annual measurement of housing delivery in the area of relevant plan-making authorities. The Housing Delivery Test applies a sequential approach to local authorities scoring below 95% having to produce an action plan, below 85% having to apply a buffer and below 75% being subject to the presumption.
The guidance currently states that for applications relating to the provision of housing, any local authority that scores below 75% in the Housing Delivery Test will be subject to the presumption in favour of sustainable development.
The proposed amendment would introduce an additional presumption trigger of 95% on previously developed land only and would apply to those 19 local authorities and all London Boroughs subject to the urban uplift (set out in Paragraph 62 of the National Planning Policy Framework 2023). [1]
It is proposed that this change could be made through amendments to footnote 8 of the National Planning Policy Framework (2023) which could read:
“This includes, for applications involving the provision of housing, situations where:
(a) the local planning authority cannot demonstrate a 5 year supply (or a 4 year supply, if applicable, as set out in paragraph 226) of deliverable housing sites (with a buffer, if applicable, as set out in paragraph 77) and does not benefit from the provisions of paragraph 76; or
(b) where the Housing Delivery Test indicates that the delivery of housing was below 75% of the housing requirement over the previous 3 years; or
(c) for applications on previously developed land in those cities and urban centres subject to the uplift in the standard method (as set out in paragraph 62), the Housing Delivery Test indicates that the delivery of housing was below 95% of the housing requirement over the previous 3 years.”
3. Reviewing the threshold for referral of applications to the Mayor of London. The current threshold is 150 residential units, regarded in the consultation notes as low and requests views on a higher threshold. Options of 300, 500, 750 and 1000 are put forward as options in the consultation.
The Consultation can be found at: Strengthening planning policy for brownfield development – Gov.uk
Article by Orla Thompson
[1] The 19 cities select for the uplift in 2020 (excluding London) include: Birmingham, Liverpool, Bristol, Manchester, Sheffield, Leeds, Leicester, Coventry, Bradford, Nottingham, Newcastle upon Tyne, Stoke-on-Trent, Kingston upon Hull, Southampton, Plymouth, Derby, Reading, Brighton and Hove, and Wolverhampton.







